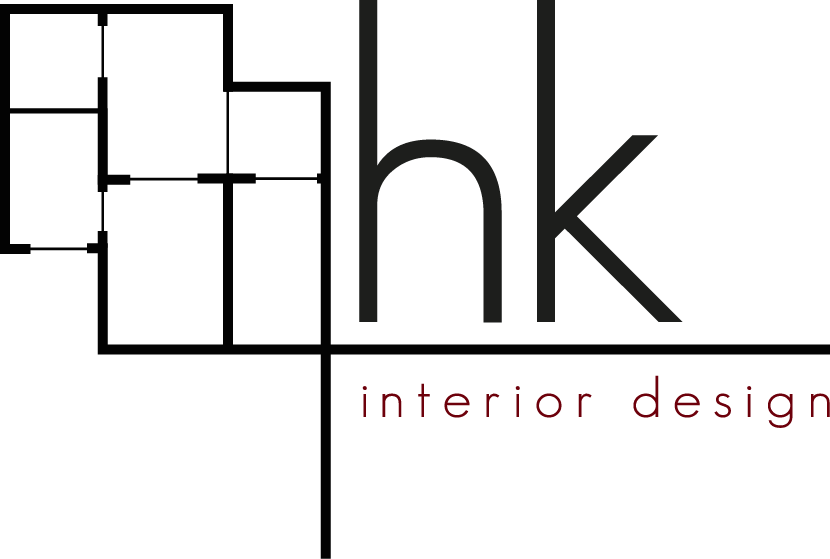Services
My services range and are altered to your project and requirements! Ranging from minimal consultations, redesigning spaces to complete home renovations. I am committed to satisfy every client, making sure I customize and alter each project to the tastes and needs of every project.
Services Summarized
We provide interior design services to the Greater Toronto Area. Let us assist you with any of the following:
Space planning
Interior Remodeling
Floor planning
Interior Decorating
Colour Consulting
New home finishes selection
The Design Process
Consultation
The consultation begins with a 2-3 hour meeting. This meeting is a flat-fee, which allows you to enjoy the meeting and get all your questions answered. without looking at the clock!
Generally covering everything from floor plans and space planning, to expressing your desired style, to budget expectations, we will cover it all. From mixing trends with timeless design to get the most punch for your design dollar. The fee for this meeting includes everything that can be covered/ accomplished during that face-to-face time. If you require drawings (more than a free-hand sketch on site) or on-going project management please read on.
Our flat-fee consultations cover design and space planning done onsite during the consultation itself. However, if you think you will need added services, or if the consultation is the kick-off meeting for a larger project, we will work out a plan and rate tailored to your specific job.
Concept
A successful project ensures that the finished product reflects the client’s needs and wants. This phase is where we help the client visualize the overall feel and flow of the finished space, with inspirational images of rooms and details we want to incorporate into each area. This allows for everyone to be on the same page and set expectations so we can start the detailed designs with a strong direction with approval from the clients.
Design and Presentation
After the approved concepts, HKID presents Technical floor plans, elevations, concepts and/or renderings to illustrate the vision. Tangible samples are presented so clients can touch and feel finishes and fabrics. Depending on scope and size of home, we might break this up into multiple meetings so as to not overwhelm with too many decisions. This is a very collaborative stage and we invite our clients to give as much feedback as possible to ensure we are on the right page.
The pricing, delivery and coordination
All approved elements will be priced out and presented, along with notations of product lead-times. We will then present a fully itemized breakdown of costs in line with the agreed budget. Pricing and order coordination of all signed off finishes, fixtures & equipment, will be handled by us in coordination with the contractor.
On site project management
My team and I will facilitate all necessary onsite project management in coordination with the contractor and affiliated trades. With all onsite requirements met, the implementation will commence and our project coordinators and designers will attend regular site meetings to ensure our designs are being carried out to their exact specifications and that the project is progressing as planned. We will keep the client updated throughout as well as oversee the issues that might arise, allowing our client to enjoy their property with peace of mind.

